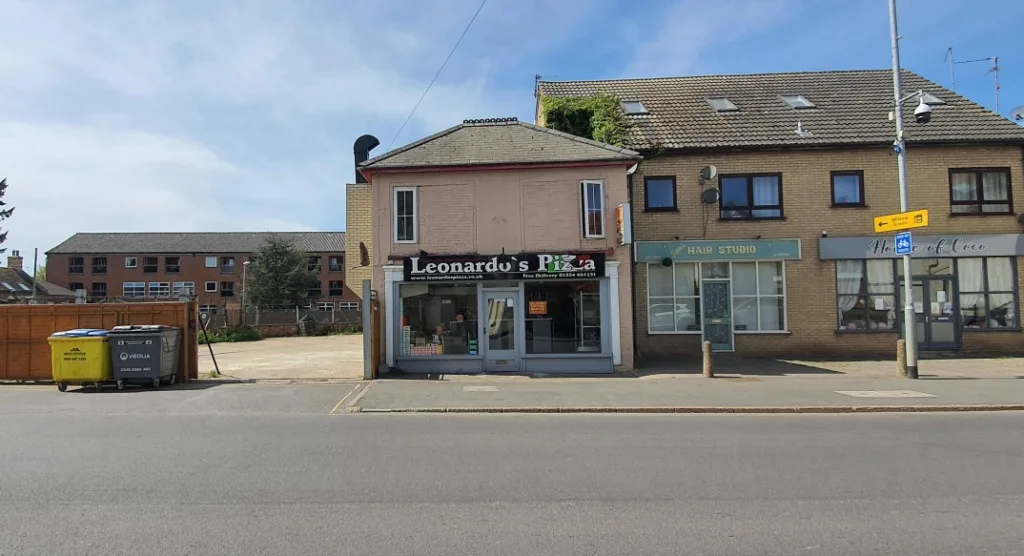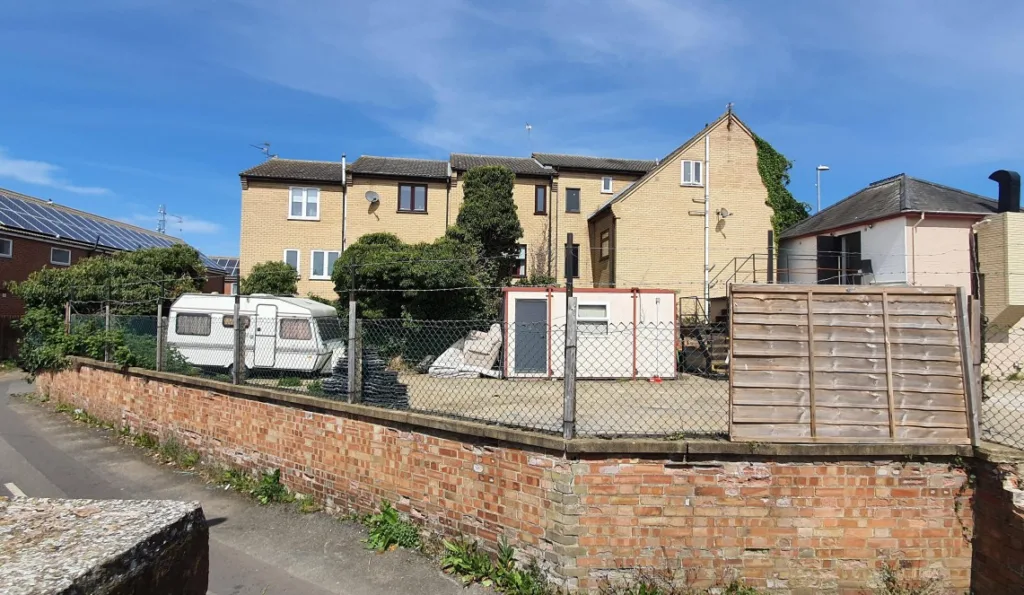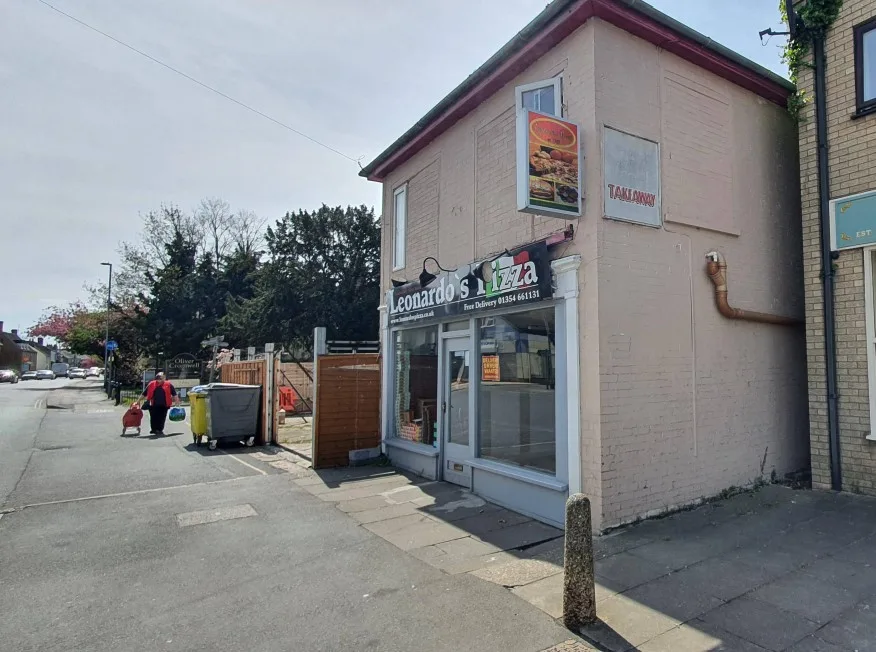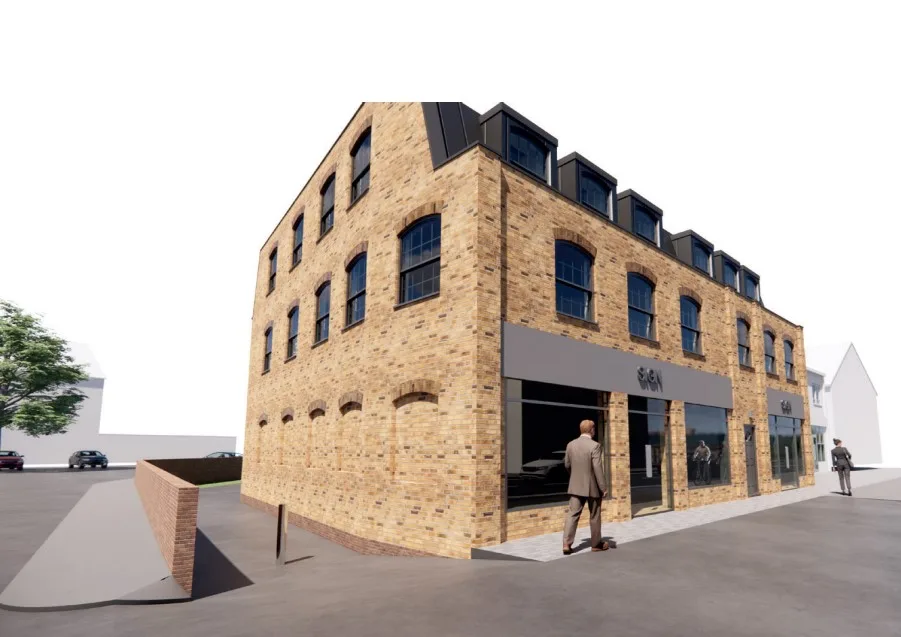Computer generated 3D massing models have been released showing the effect of creating a block of seven flats and two commercial units in the High Street of March. Ali Boyraz has put forward the plans to Fenland District Council which would mean demolition of his Leonardo’s take away pizza at 91 High Street and use of adjoining land.
“The scheme put forward proposes an intensification of use which could have an impact on this busy area of central March, delivery and servicing arrangements will need to be considered,” his planning agents have told the council.
He also says the development does not currently propose any on-site parking, “which may be preferrable on this site given the need to turn within the site to exit onto High Street (which is a B Class road) and the constrained nature of Chapel Street.

Current view of Leonard’s Pizza and the building which will be demolished to open the way to a new development of 7 flats and two commercial units.
“However, the impact of additional traffic movements, potential for on street parking and use of public car parks will need to be considered and justified, it is likely that only a lesser number of units would be acceptable in this regard.
“The application site is located within Flood Zone 1 (low risk) and at low risk of surface water flooding, as such the proposal is considered to be appropriate development”.

Current view of Leonard’s Pizza and the building which will be demolished to open the way to a new development of 7 flats and two commercial units.

Current view of Leonard’s Pizza and the building which will be demolished to open the way to a new development of 7 flats and two commercial units.
His agents say that in pre-application consultations with the council a number of details were considered. These include proximity of nearby houses “and with windows facing towards and gardens abutting the site, any development proposed should consider the impact on these dwellings in respect of loss of privacy, light, outlook, and overshadowing, in particular in relation to private amenity areas and habitable rooms.
“The provision of external amenity areas for the proposed dwellings is welcomed, however these would appear to affect the privacy of the existing dwellings and vice versa, alternatives should be considered. Secure cycle storage is noted and welcomed”.

Visual of what the development at 91 High Street might look like if approved by Fenland District Council.
Talks have also been held with council officials regarding the required bin provision, storage, and collection requirements. And the design also considers “potential impacts, noise consideration and contamination; full details of extraction equipment etc for the take-away element will also be required”.
The application notes that standards for residential development requires 1 cycle parking space per 1bed unit and 2 cycle parking space per all other dwellings. This equates to a total of 10 spaces which the proposal provides 10 units as double stacking system located within the ground floor plan to the rear entrance lobby.
“The cycle store will be enclosed by a secure double doors to which residents will have access,” says the design and access statement. There is a cycling route passing next to the site – Route 2 – High Street/ The Avenue (B1101). Also, Chapel Street is from the cycling route. The new residents will benefit from this route and the others across March.”
The site is inside the conservation area and there are listed buildings present on the site in the immediate vicinity. The agents say the property is part of a large vacant land consisting of an irregular shaped area of hard standing with a 2-meter-high timber boarded fencing along its east and southern boundary. There is currently a portacabin structure on the north side of the site just to the rear end of the two-storey host property. The site has an area of approximately 423.72sqm (0.0424 ha).
Use the reference F/YR23/0768/F to find the application on the Fenland Council planning portal.

























