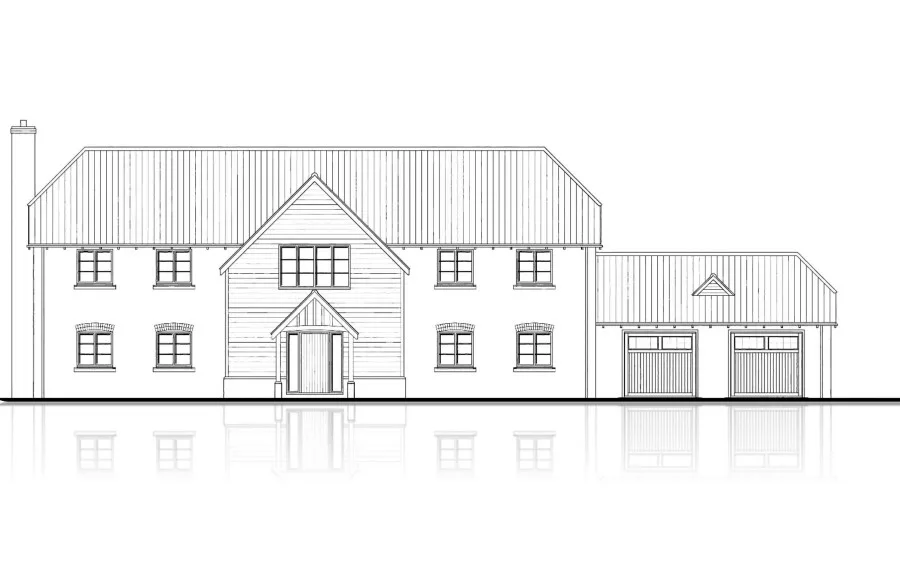Planning officers who refused Basil Jackson’s plans to demolish an existing house and replace it, didn’t hold back in their criticism of his proposals.
“The proposed dwelling is not considered to be of a high-quality design,” they told him.
“Instead, an unduly prominent, bulky and intrusive form of development would result that would be at odds with the rural and predominantly undeveloped makeup of the site’s surroundings.”
Outlining their reasons for refusal, planning officers Gemma Driver and Dan Smith of East Cambridgeshire District Council told Mr Jackson his existing home “has an unassuming and low-key presence upon the site.
“Against this starting point, the intended replacement dwelling and garage would have a noticeable and harmful urbanising effect.”
However, the Planning Inspectorate, to whom Mr Jackson appealed, has ruled otherwise.
Allowing his appeal, the inspector Mr S Hartley agreed Mr Jackson can demolish Hithertree House, Nornea Lane, Stuntney, and some outbuildings and build a new five-bedroom home and garage.

Mr Hartley agreed the replacement house was “of considerably greater floor area” than the property it will replace.
Mr Hartley agreed the replacement house was “of considerably greater floor area” than the property it will replace.
But he reminded East Cambridgeshire District Council that one of its own policies allow for replacement houses providing they are “of a scale and design which is sensitive to its countryside setting’.
“Whilst the replacement dwelling would be considerably larger in its footprint than the existing dwelling, the policy does not require the two to be comparable in size.
“The criteria requires that the replacement dwelling must be sensitive to its countryside setting.
“It’s countryside setting is an isolated one with open fields around it and there is no obvious or consistent architectural building style or scale”.
Mr Hartley said: “It might be said that the proposed building, by its design and size, is quite different from the existing dwelling.
“However, the existing dwelling has no special architectural merit and, on its own, it cannot be said to represent the fundamental characteristics of the area as a whole and which is defined by its open countryside.
“The design of the proposed dwelling with its proposed roof and its pattern of windows would form a not unattractive development.”